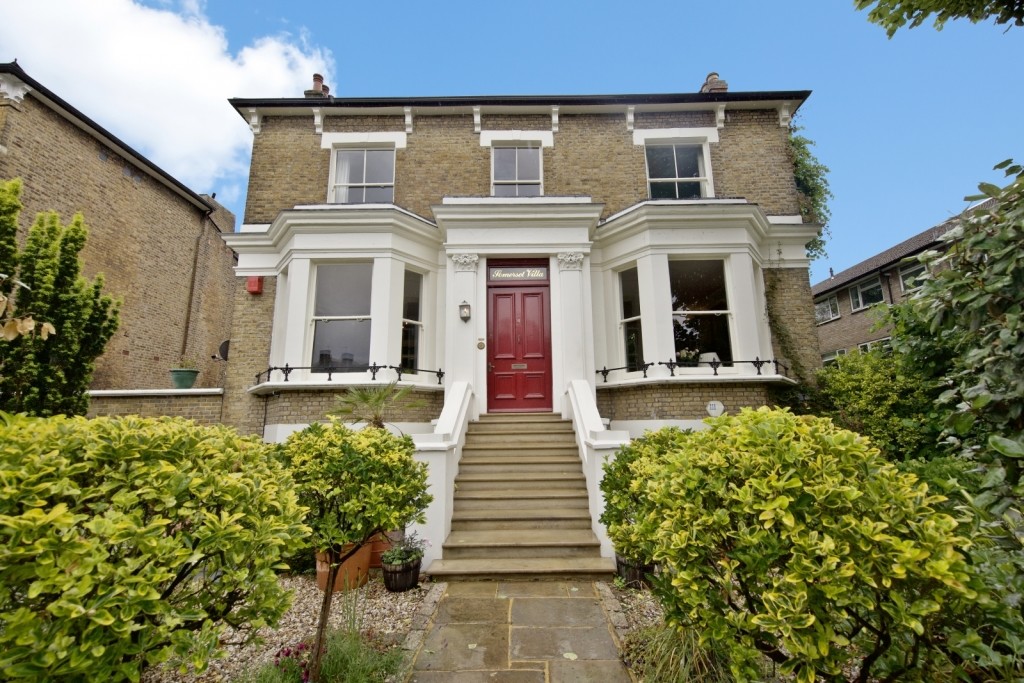SPECIFICATIONS:
- X 7
- X 2
- X 3
PROPERTY LOCATION:
KEY FEATURES:
- Master suite with dressing room
- 6 further bedrooms
- 2 reception rooms
- Fitted kitchen
- Breakfast area
- Two further bathrooms with w.c's
- Utility room
- Large garage
- Own drive
- West facing rear gardens
PROPERTY DETAILS:
A very rare opportunity to acquire what is a handsome mid Victorian detached double fronted villa in an historic part of Ealing being close to Walpole Park and also handy to West Ealing and Ealing Broadway centres. There are a number of both state and private schools in the vicinity and many other useful amenities closeby. In brief it offers a master suite with dressing room and ensuite bathroom, 6 further bedrooms, family bathroom & w.c. further bathroom & w.c. on the lower floor level, 2 reception rooms, well fitted kitchen with breakfast area, utility room, splendid main hallway with cast iron stairway with carved wood handrail, front garden with well stocked beds, own drive to a generous sized garage, West facing private lawned garden, gas c/h, part double glazing, many character details including ceiling work and fireplaces.
In greater detail the accommodation comprises:
Grand Hallway: Ornate cornicework, original stairwork, radiator, wood floor.
Through Reception Room: 21'3 (into bay) x 14'3 (6.45 x 4.35)
Cornice work & ceiling rose, attractive period fireplace, picture rail, beautiful natural sash windows with folding shutters, ample fitted bookcase units and cupboards.
Dining Room: 18'9 x 13'9 (5.68 x 4.20) Cornicework, dado rail, sash windows with folding shutters, radiator, glazed double doors to:
Kitchen / Breakfast Room: 22'3 x 13'6 (6.75 x 4.13)
Natural wood wall and floor cupboards, black stone worktops, twin sink units, oven & microwave, 5 ring gas hob, cooker hood, wood flooring, wall tiling, spot lights, window overlooking rear garden, Casement door to rear steps to gardens.
First Floor Landing: Stairs to Loft Room: 35'9 x 19'6 (10.92 x 5.92)
Master Bedroom: 15'3 x 14' (3.96 x 3.50)
Sash windows, cornicework, radiator. Door to:
Dressing Room:
Range of wardrobes and cupboards. Leading to:
En Suite Bathroom: Panelled bath, wash hand basin,w.c.,heated towel rail.
Bedroom 5: 14'3 x 9' (4.36 x 2.78)
Sash window, radiator, fireplace.
Bedroom 6: 14'3 x 8'9 (4.37 x 2.64)
Sash window, fireplace, picture rail, radiator.
Bedroom 7: 10' 9 x 10'3 (3.31 x 3.13)
Sash window, radiator.
Family Bathroom: 10'6 x 10'3 (3.21 x 3.13)
Panelled bath with mixer valve and shower attachment, wash hand basin, WC, heated towel rail, heated linen cupboard, sash window, wall tiling, shower enclosure.
Lower Ground Floor: (Potential for use as a separate unit if desired.)
Entrance Hall:
Separate entrance from front garden, cloaks cupboard, understair storage, radiator.
Bedroom 1: 18'6 x 13'6 (5.61 x 4.10)
Fireplace, sash windows with shutters, door to:
Inner Hall: Storage cupboards.
Bedroom 2: 15'6 x 10'9 (4.74 x 3.25)
Radiator.
Bathroom:
Panelled bath, wash hand basin, w.c., radiator.
Utility Room:
Facility for washing machine & dryer.
Bedroom 3: 20'6 x 13'3 (6.28 x 4.06) Fireplace, sash windows with shutters, radiator.
Outside:
Well stocked front garden with own drive to:
Large Garage: Approx. 15'6 x 14' (4.71 x 4.26)
Delightful Rear Garden: Approx. 55' x 50'
Lovely West facing well tended lawned rear garden with mature borders, well secluded, garden store.
PLEASE NOTE:
Room measurements are taken with a sonic tape and whilst every effort is taken, their accuracy cannot be guaranteed. Furniture and fixtures not specifically mentioned within these particulars are not included in the sale price and should be negotiated separately.
PROPERTY OFFICE :
204 Northfield Avenue, Ealing, London, W13 9SL
T: 020 8566 3333

